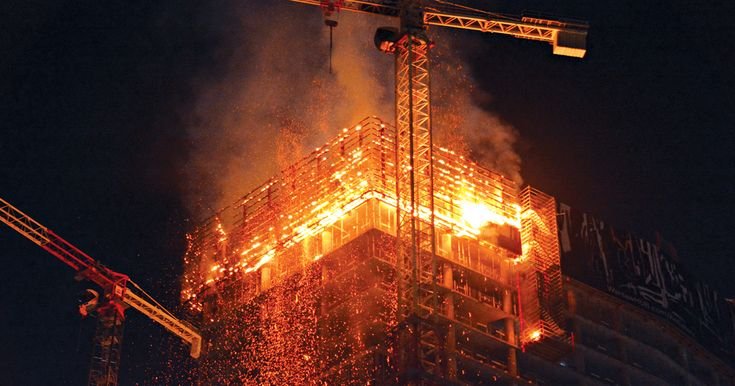Fire stopping is a vital passive fire protection method that ensures the integrity of fire-resistance-rated walls and floors by sealing openings and joints. It prevents fire and smoke from spreading between compartments and buildings, giving occupants more time to evacuate and potentially reducing fire damage. Fire stopping is crucial for maintaining the fire-rated integrity of a building and is a fundamental aspect of compartmentation.
Fire stopping involves sealing openings and penetrations in buildings to prevent fire spread, smoke, and heat from moving between compartments. Key components include: fire-resistant sealants, intumescent materials, fire-rated boards, and specialized devices like fire collars. These materials and devices are used to seal gaps around pipes, cables, ducts, and other penetrations, maintaining the integrity of fire-rated walls and floors.
To effectively create fire stopping, you need to seal openings and gaps in building structures to prevent the spread of fire, smoke, and heat. This involves understanding fire ratings, selecting appropriate materials, and ensuring proper installation.
Effective fire stopping involves sealing gaps and openings in fire-rated walls and floors to prevent fire and smoke from spreading. It's crucial to use the right materials for the specific application and ensure proper installation, including sealing annular gaps and adhering to manufacturer instructions.
Common firestopping mistakes include using incorrect materials or products, failing to maintain or inspect firestop systems, and neglecting proper installation techniques. These errors can compromise the effectiveness of firestop measures, potentially leading to a faster and more extensive fire spread.
Effective fire stopping implementation is crucial for preventing the spread of fire and smoke within a building, protecting occupants, and mitigating property damage. It involves sealing gaps and joints in fire-rated walls and floors where penetrations occur, such as pipes, cables, or ducts, to maintain the integrity of the fire barriers. Proper implementation requires careful consideration of fire safety regulations, the use of appropriate materials, and competent installation by qualified professionals.





